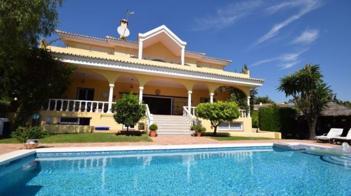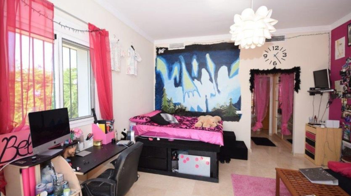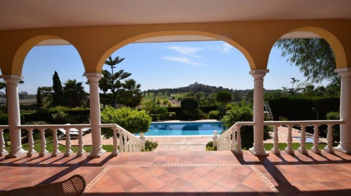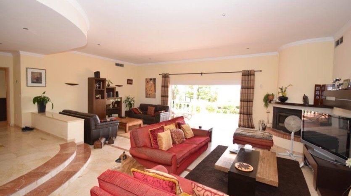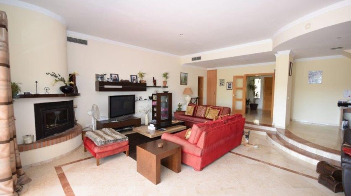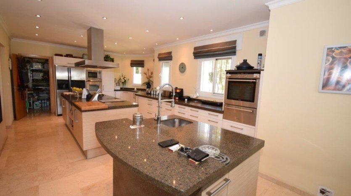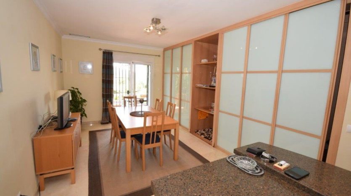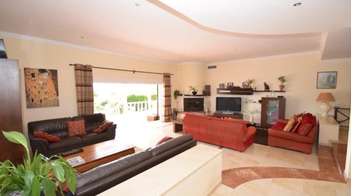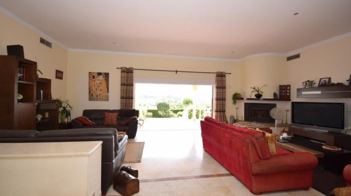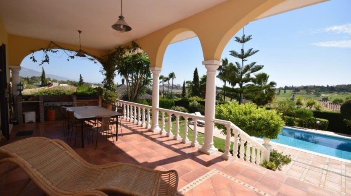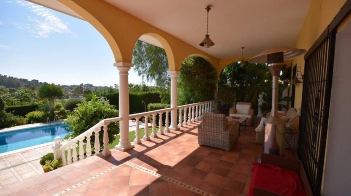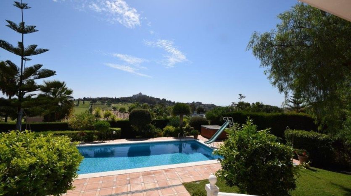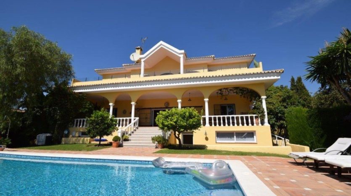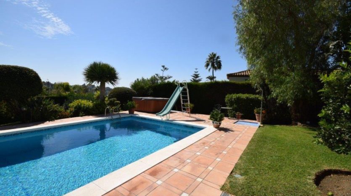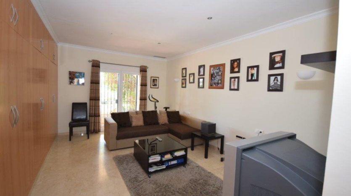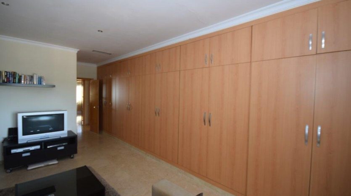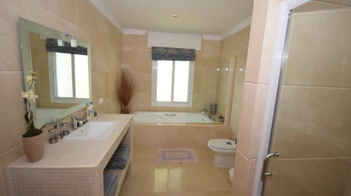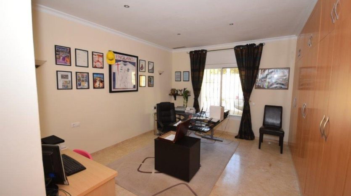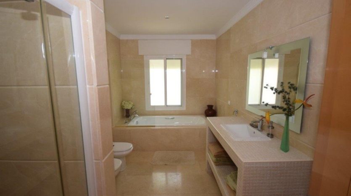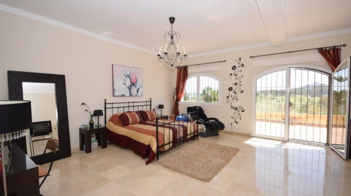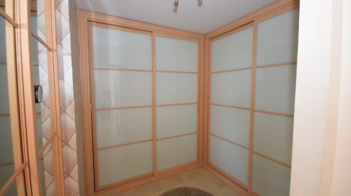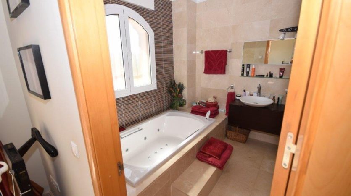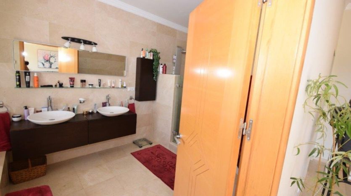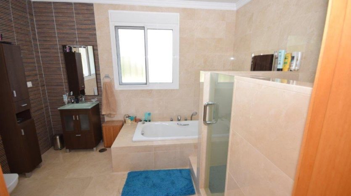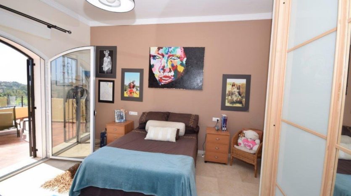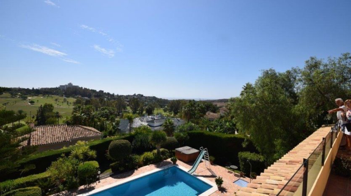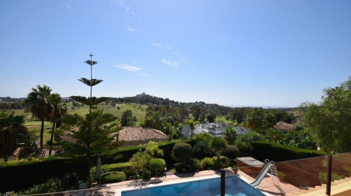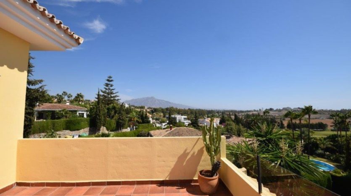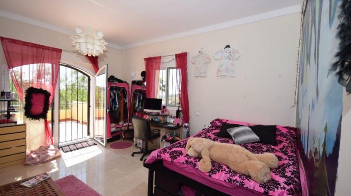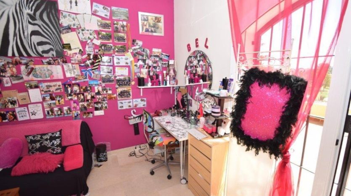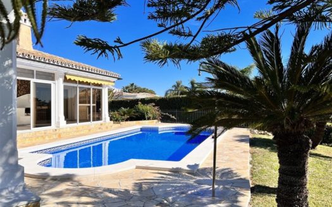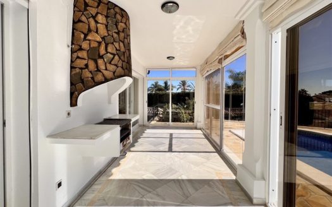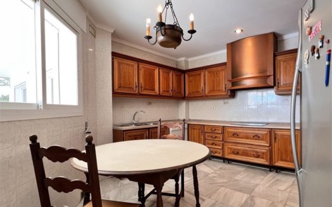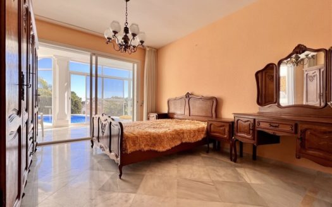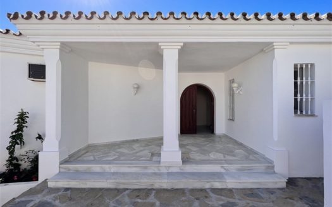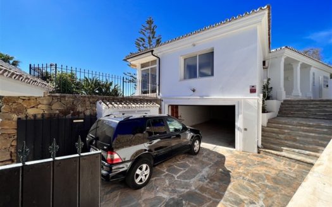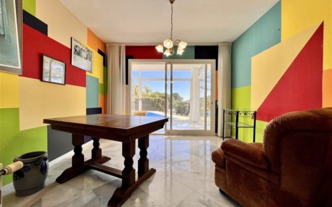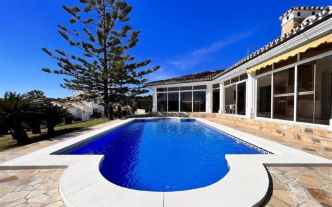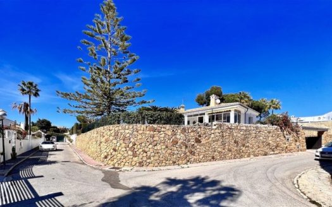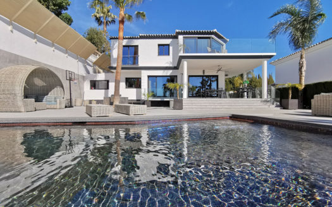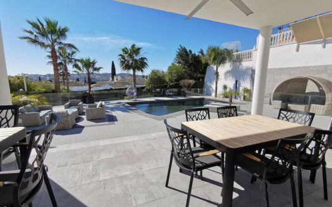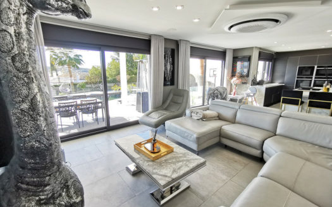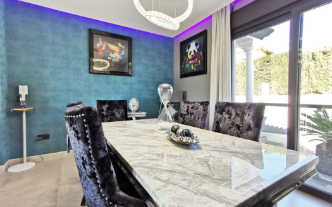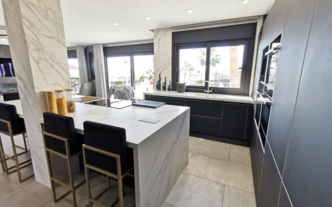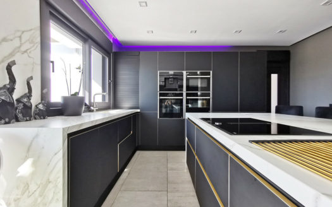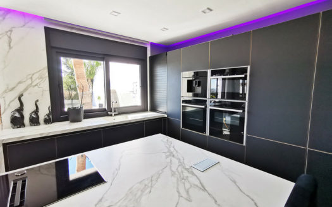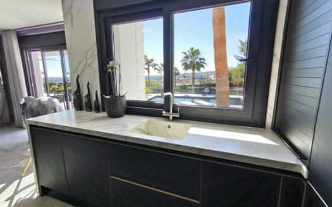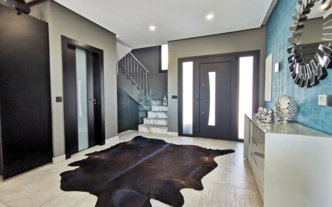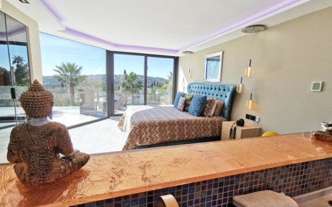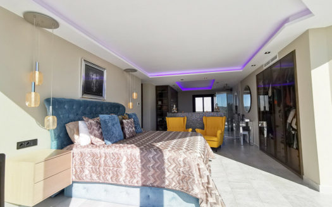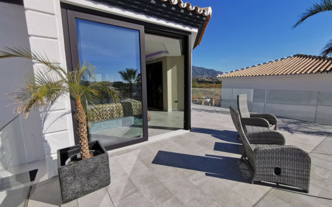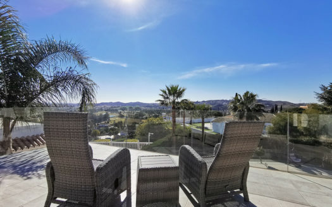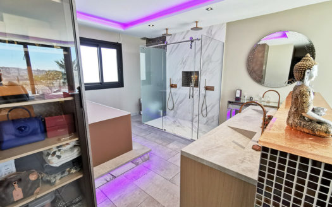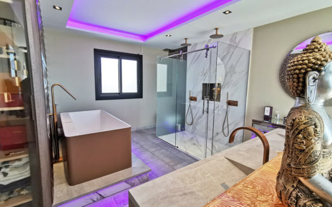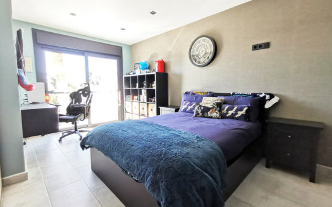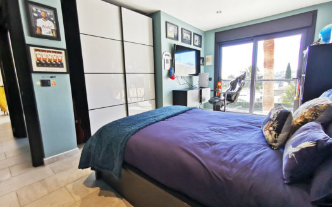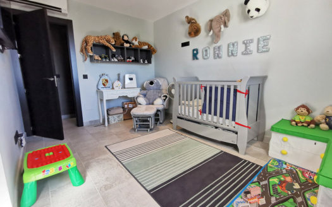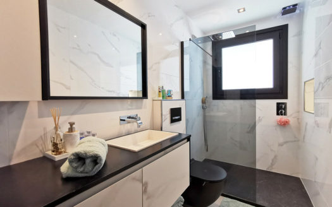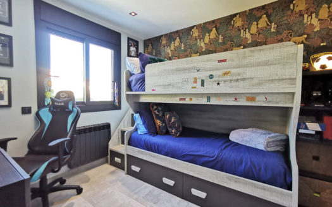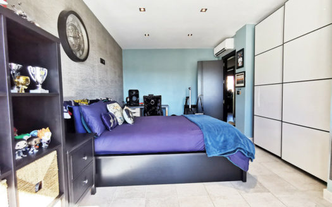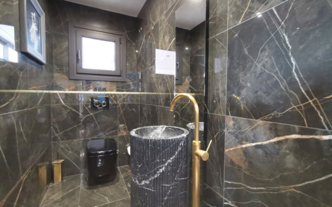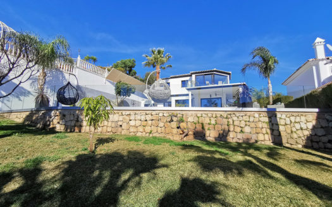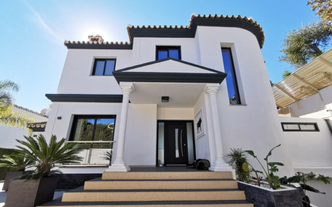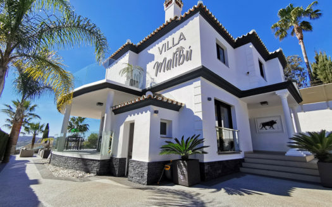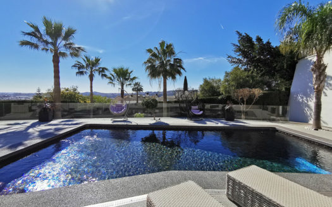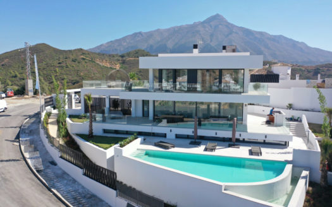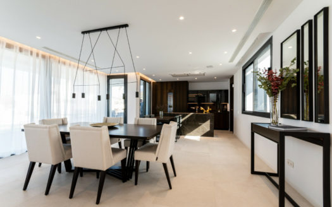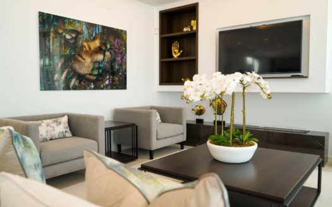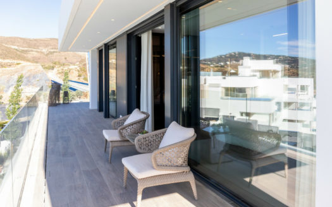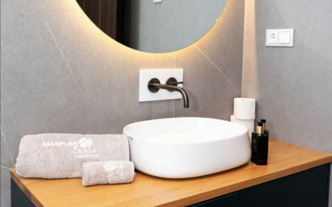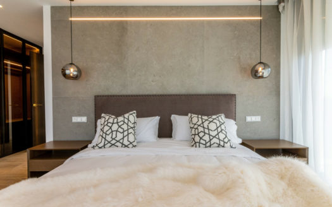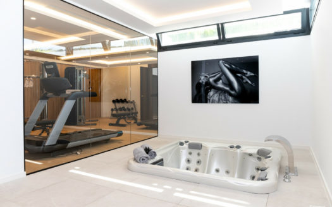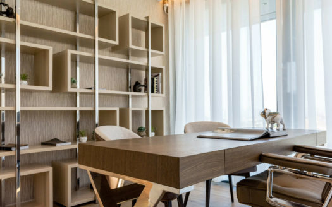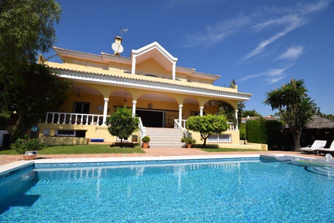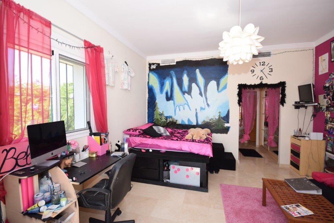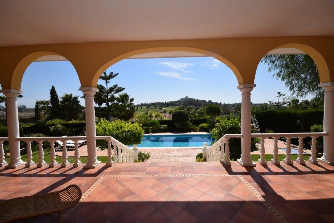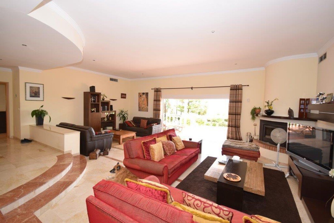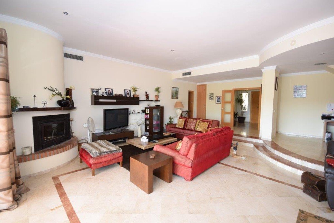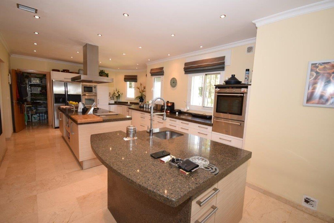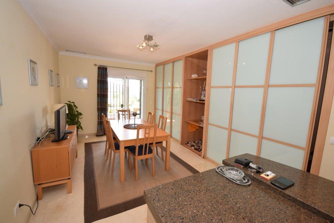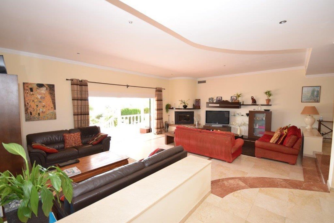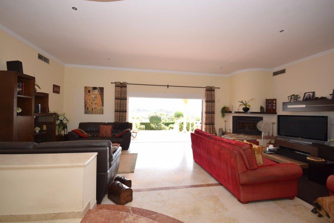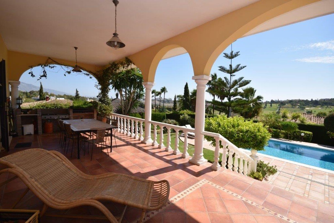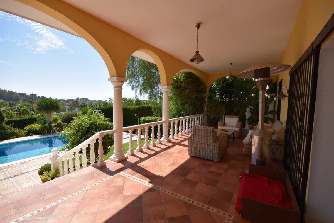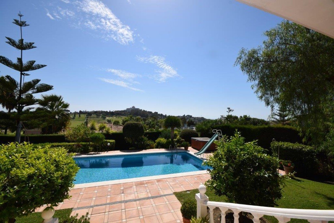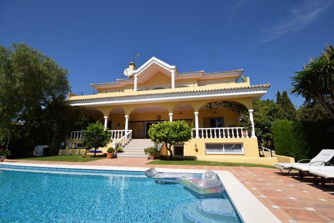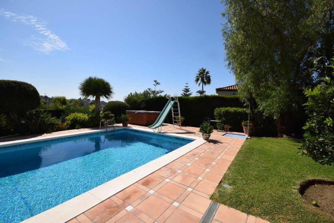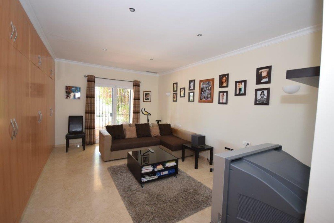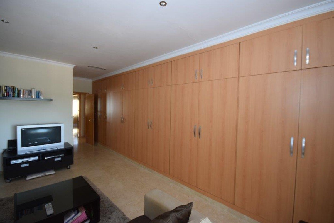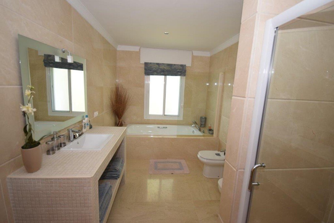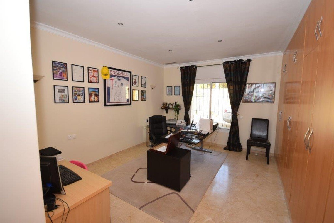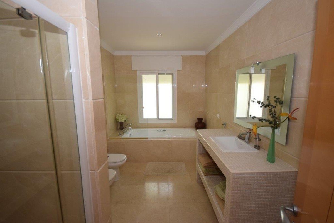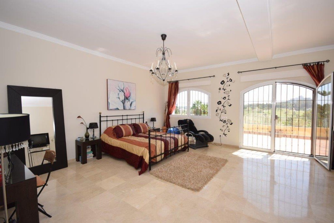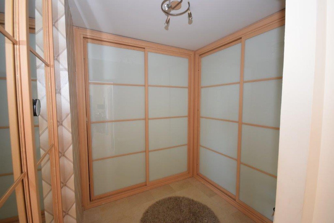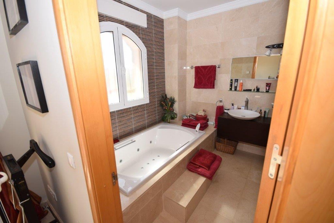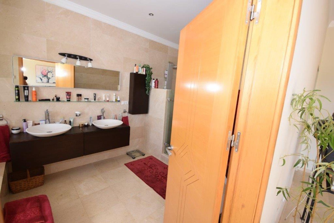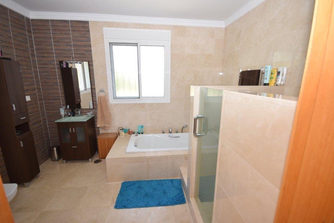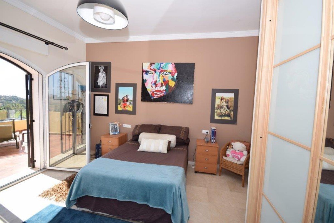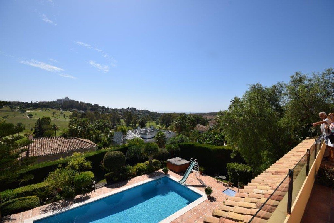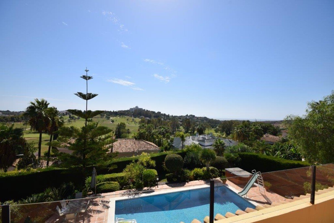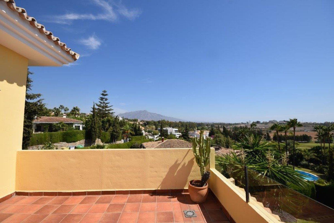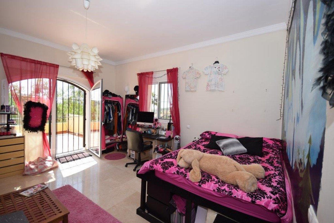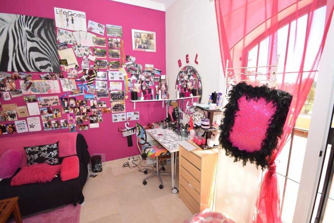A simply divine family villa located in the prestigious area of El Paraiso Alto in a nice quiet area yet only minutes away from all amenities by car and walking distance to the tapas bar and nice restaurant in Bario Cortes. Surrounded by golf courses in El Paraiso and also Atalaya this villa has tremendous views over the golf course and also takes in the mountains and the coastline. San Pedro town is a mere 5 minute drive away and there is an abundance of local and international schools all under a 15 minute drive away.
The current owner has transformed this amazing villa into a perfect family home with panoramic views of the golf course, concha mountain and sea views. All these views surround the entire property from every room in the villa.
The rooms are of exceptional sizes with the lounge area measuring a 100sqm lounge and a master bedroom of the same measurement.
On entering the villa through double electric gates to a double garage, there is also a parking area for approximately 7 further vehicles. There is a pedestrian gate entrance leading to the front door of to the villa. Going through the double doors to the entrance hall, there are 2 windows to the side of the entrance door bringing light into the hallway.
To one side of the entrance hall there is a guest cloakroom with window on the ground floor. A door leads to the formal dining room area with storage over the utility boxes and a large window to the front of the property.
Leading from the dining room you will find a kitchen well fitted with wooden units and integral double fridge freezer and Gaggenau appliances throughout the kitchen. In one of the centre islands in the kitchen is housed a 6 burner hob and extractor fan above, with plenty of storage underneath. There is single stainless steel sink unit fitted into silestone worktops complimenting the white wooden kitchen doors. There is another centre island of a smaller size with another oven hob, fridge and sink unit for use when the main kitchen area is busy. In the worktop there is a breakfast bar for 2 people. Moving from the main kitchen area into an informal dining area, there is a complete wall of laundry equipment behind wooden doors, with wash machine, dryer and steam machine for the laundry which is served by a dirty washing chute from upstairs. At the end of the informal dining area there are doors onto the huge terrace area where there are panoramic views of the golf course and the mountain.
At the other end of the kitchen there is a door to a storage room, or larder or pantry which is at present used as storage but it is plentiful in size and can have a number of uses.
From the terrace there are steps leading into the garden which is mainly laid to grass with mature trees and shrubs and a good size swimming pool with slide, and further steps into a child´s play area with trampoline and an area where the outside bbq can be reached. Purely designed for entertaining, there is an outside bar with a thatched roof with seats and bar and fridge in this area overlooking the golf and mountain range and views of course of the pool. There is ample of room for sunbeds around the pool area.
Going back from the outside bar and bbq area, there are steps down to a separate living accommodation apartment comprising of lounge/ diner, kitchen, shower room and double bedroom with windows the whole width of the room and views of the concha mountain ranges. This separate apartment has its own entrance and driveway for the car also.
Leading into the main residence up the steps, you find yourself into a large split level living room area with high ceilings and a huge fireplace to one of the walls, the double doors giving way to panoramic views of the golf course from the lounge area. There is storage area in the top part of the lounge area. On the top level of the lounge there is enough room for an office desk to be placed just beneath the stairway leading to the 1st floor.
Leading from the lounge there are 2 double bedrooms on the ground floor, both with wonderful en suite facilities which are symmetrical to each other having bath, separate shower cubicle in marble, wash hand basin, w,c and bidet. One of these bedrooms has access to the main terrace overlooking the views of the pool, garden sea, golf and mountain range. The other bedroom has a window to the front of the property. Both bedrooms have wall to wall fitted wardrobes with wooden doors.
Leading up the marble staircase to a wonderful large landing space area with a door to a small balcony and windows bringing in ample light, there is a door to the main bedroom which is extremely large in size with high ceilings and an en suite bathroom with sunken bath with Jacuzzi jets and a separate shower cubicle in marble with w.c double wash hand basin facility and bidet. There is a window to one wall in the en suite with views to the pool and garden area. The main bedroom has doors onto the top terrace with panoramic view to the golf course, sea and mountain range, and to add a little more to these panoramic views, the pool and gardens are also to be seen from this wonderful size terrace. There is a dressing room to one end of the main bedroom.
There are a further 2 bedrooms on the 1st floor, one being double again with high ceilings and an en suite with the usual facilities and a window, this bedroom has ample room with wardrobes to one wall and spacious enough for a seating area in the bedroom itself.
Bedroom 5 is again double in size and spacious and airy having double doors onto the top terrace and panoramic views. Wardrobes to one wall.
The house has been tastefully renovated over the years and to a high standard and quality. There are solid wooden doors throughout the villa and to every room.
The house comes with the benefit of hot and cold air conditioning. The villa although well located, is not overlooked and is completely private, with security grills on windows and doors throughout the property along with a dual alarm system and electric gates.
Outside the property there is a gate from the driveway to the garden and the villa can be accessed all the way around the driveway. The double garage has plenty of storage space. The gardens are very manageable with an irrigation system installed and there is sun all day long. This property is a must to be seen, high quality and ready for family living immediately.


